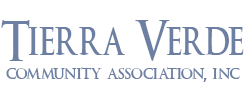Tierra Verde Community Association Requirement Form
TIERRA VERDE COMMUNITY ASSOCIATION, INC.
REQUIRED SPECIFICATIONS FOR PLAN REVIEW
1. SUBMISSION OF FEES
Sewer Tap & Service Information Form – must be completed and signed by the person who will be responsible for billing charges – the name that will appear on the account. The original form must be submitted.
Sewer Impact Fee – Please contact Utilities, Inc. at 866.842.8432.
2. SURVEY – A sealed survey must be submitted showing the FEMA zone and, preferably with a sketch of the proposed home.
3. CONSTRUCTION PLANS
Two complete sets of plans are required, certified and sealed by a Florida registered architect, structural engineer or professional designer, showing:
a. Floor plans
1. All floor levels should indicate NGVD elevations
2. Buildings must not exceed 35 feet above base flood, & elevations must be clearly shown on plans
3. All chimneys must have full details shown on plan
b.Wall sections
c. Framing
d. Plumbing
e. Electrical
f. HVAC plan
1 HVAC plan must show location of air handlers & compressors & must be concealed from view
2. No HVAC equipment is allowed in the front of the home, or in side or rear yard setbacks
3. HVAC equipment should be above base flood elevation
g. Landscape Plan – minimum of 5 trees with 4-inch diameters & fully sodded lot
h. Pools,Pool Cages and Decks – showing relationship to property lines & setbacks
i. Fences – showing relationship to property lines & setbacks, not more than 6 feet high. Fences will be built with finished sideout. No fences, walls or structures permitted in front of building. Fences in the side-rear of waterfrontlots may not exceed 4 feet in height from seawall 15 feet landward & must be 50% see-through, maximum of 50% solid at 6 inches. Fences on waterfront lots must not block the waterview from any other waterfront lot.
j. Seawalls – all repairs & replacements shall be capped with concrete to the mean low water line
4. SITE PLANS – Three copies are required, and must show the proposed home, driveways, docks, walkways, fences, drainage, pools, and decks. Setback lines must be clearly marked and identified as such.
5. CERTIFICATE OF INSURANCE
All contractors are required to carry general liability insurance and workers’ compensation insurance.
6. ACKNOWLEDGEMENT LETTER – Must be signed by the homeowner & the contractor, acknlowledging:
a. Compliance with laws
b. Construction dumpster will be on-site at all times
c. Portable toilet will be on-site at all times
d. Acknowledgement of landscape requirements
e. Acknowledgement of Pinellas County driveway utility requirements
f. Acknowledgement of Pinellas County addressing requirements
g. Acknowledgement of receipt of TVCA restrictions & covenants
h Violation acknowledgement
i. Tierra Verde Utilities elder valve requirement letter
j. Acknowledgement of variance rules
k. Written acknowledgement of specific aspects of building review & approval
